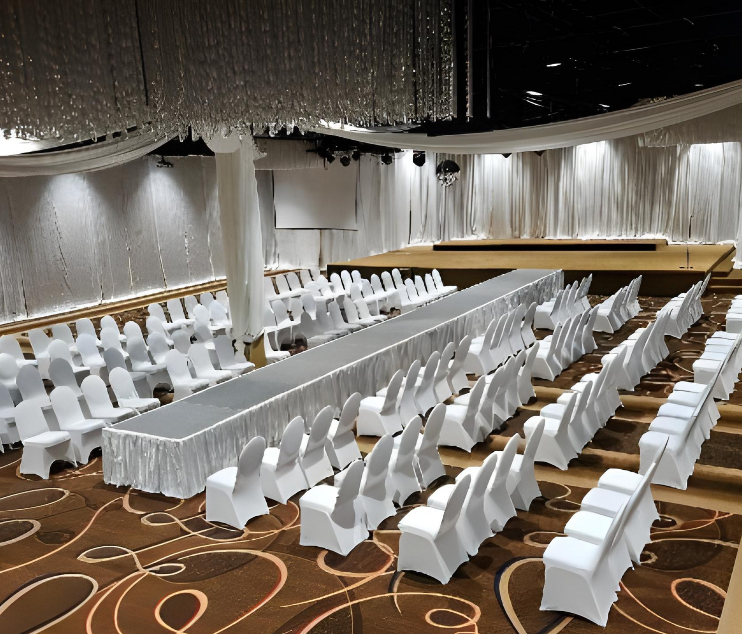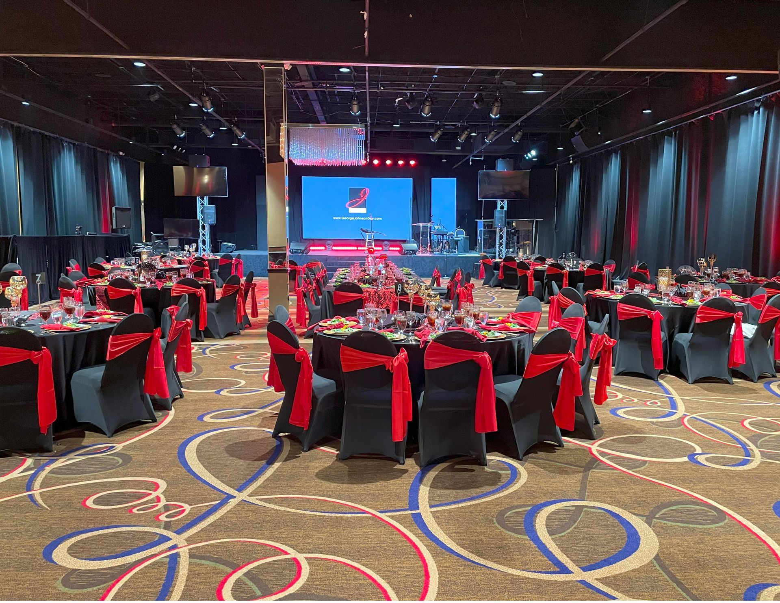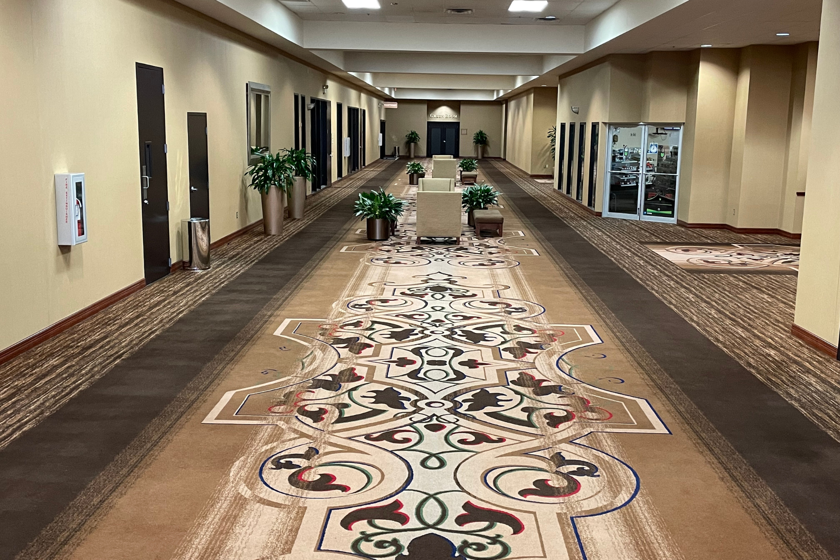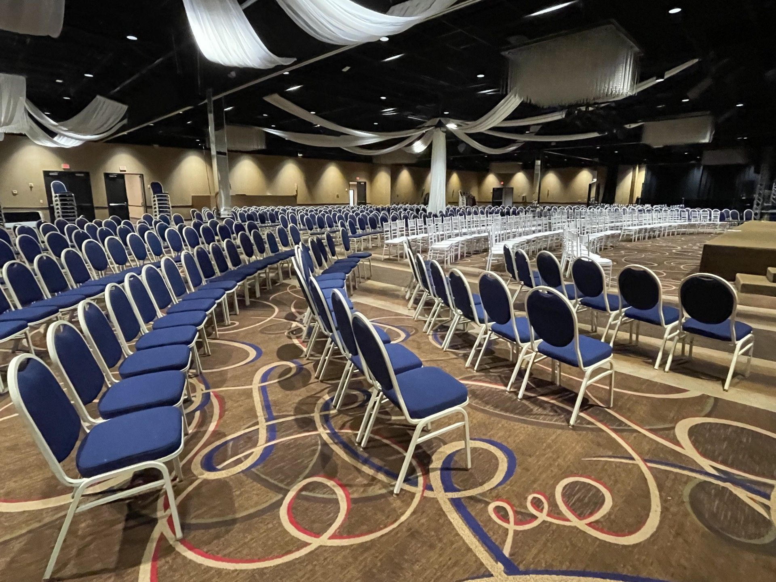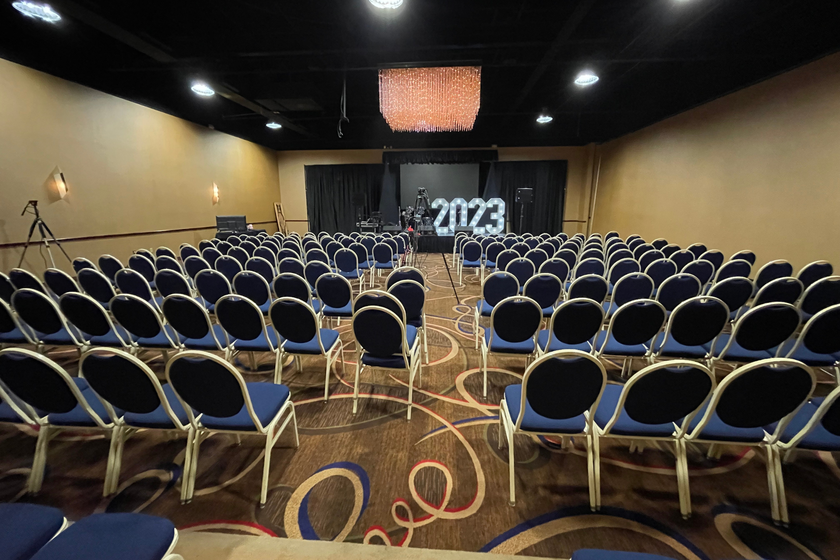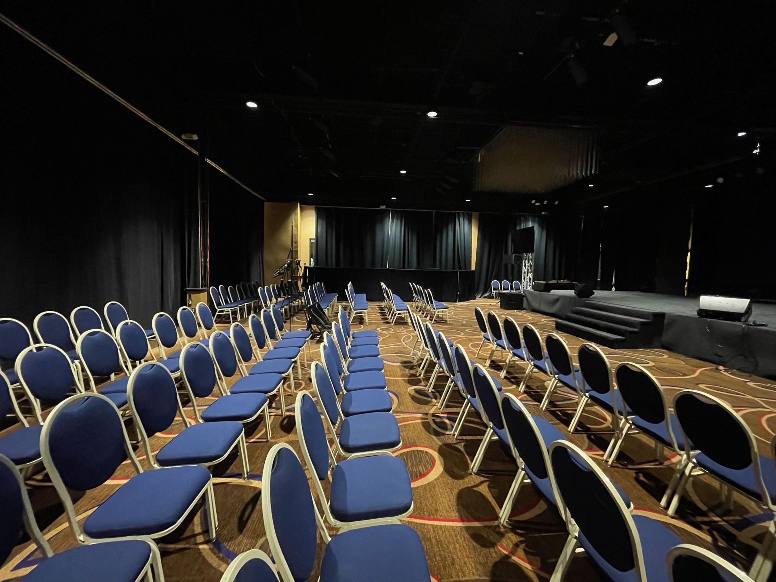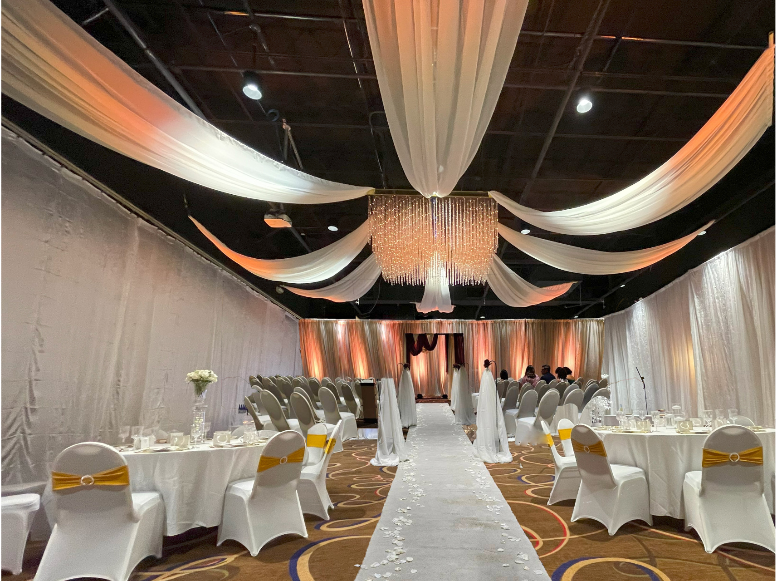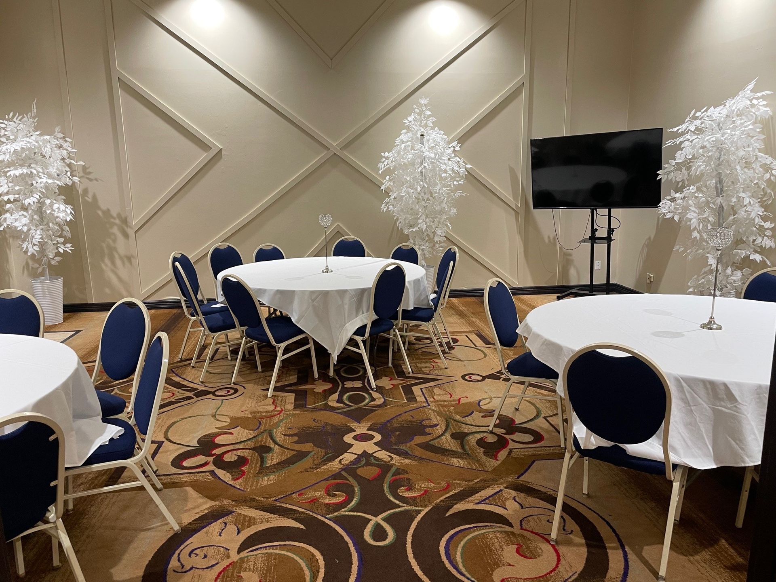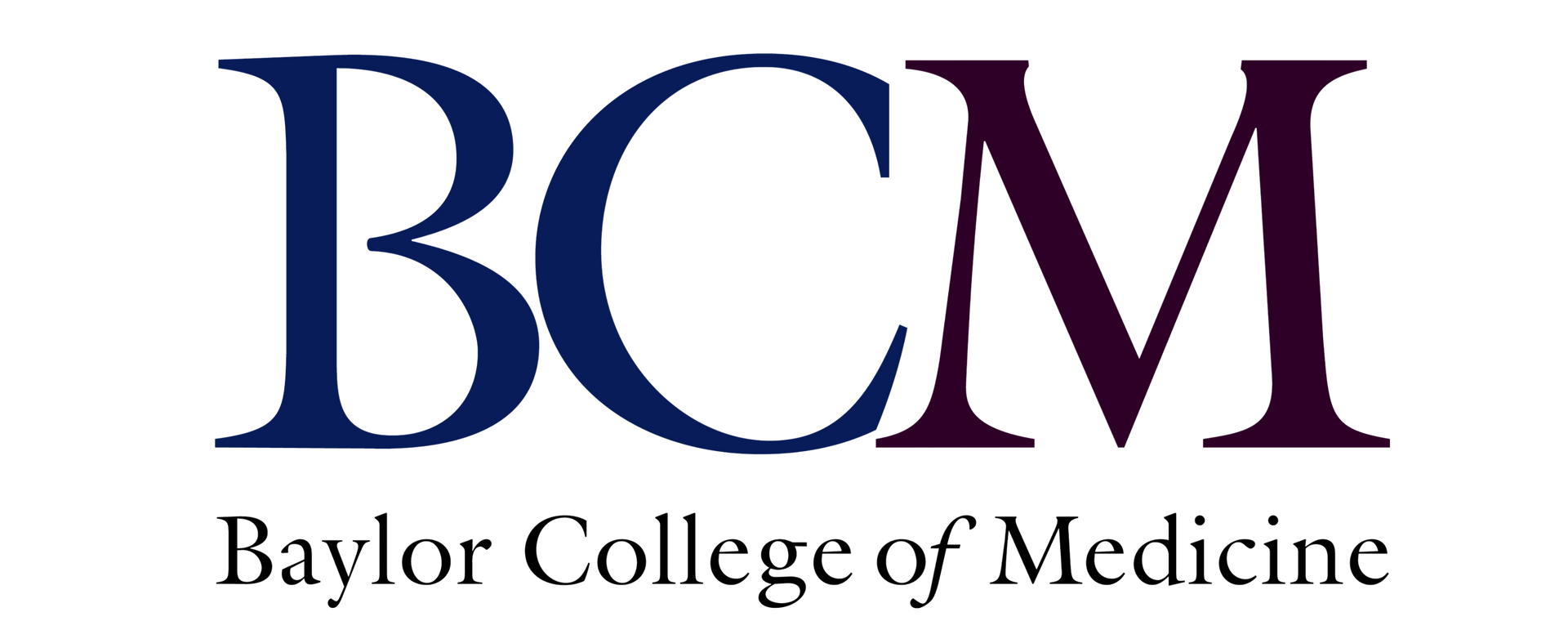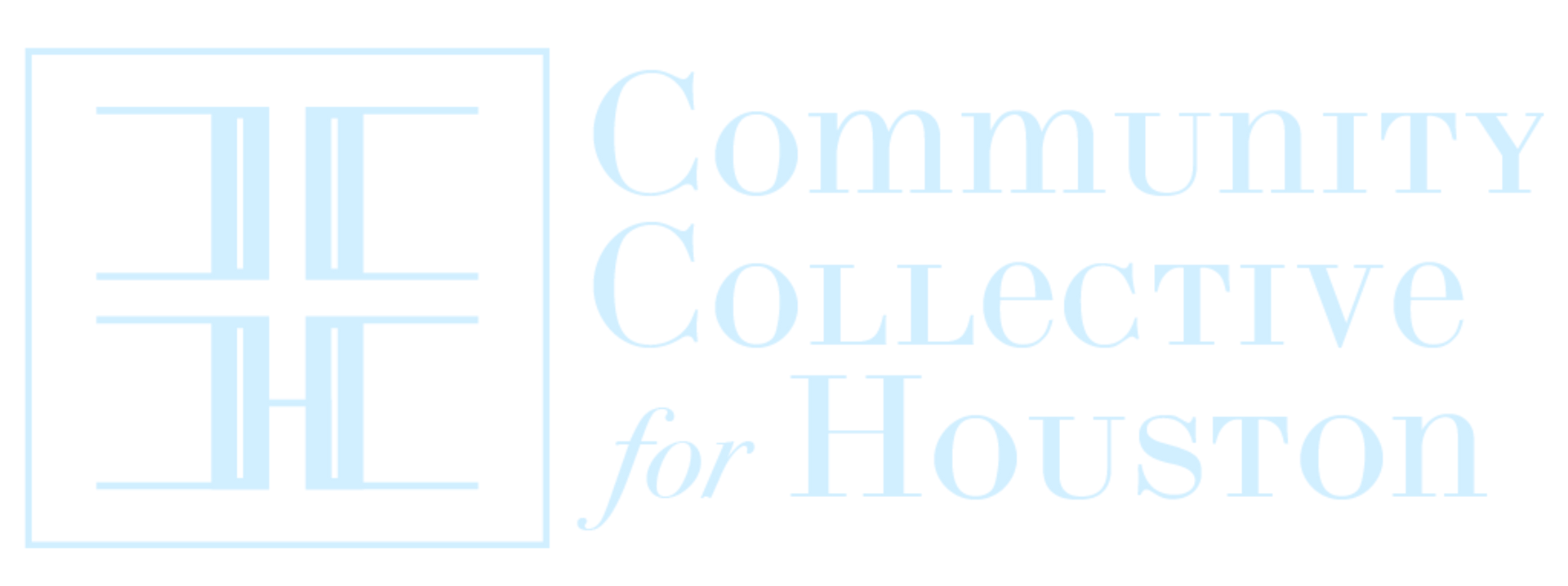OUR SPACES
THE GRAND BALLROOM
An exceptionally spacious ballroom with room to spare. Comfortably seats 650 in a banquet layout, 750 in a theater layout, and 500 in a classroom layout. Perfect for banquets, conventions, conferences, weddings, fashion shows, birthdays, concerts, and trade shows.
10,710 sq.ft. of event space
THE SOUTH WING BALLROOM
Stunningly spacious ballroom situated on the south wing of our facility. Comfortably seats 300 in a banquet layout, 450 in a theater layout, and 300 in a classroom layout. Perfect for luncheons, meetings, birthdays, graduations, fundraisers, proms, dances, mixers, receptions, and church services.
5,880 sq. ft. of event space.
THE FOYER
Open showcase space. Comfortably seats 400 in a cocktail seating layout, 450 in a mixer layout, and 350 in a vendor table showcase layout. Perfect for mixers, fashion shows, product launches, baby showers, Art exhibits, press conferences, book signings, and vendor shows.
6,000 sq. ft. of event space.
THE JESSE H. JONES BALLROOM
Our flagship ballroom. Able to accommodate over 1,000 guests. Comfortably seats 1,000 in banquet seating, 1,250 in theatre seating, and 1,000 in classroom seating. Complete with gorgeous chandeliers and AV equipment. Perfect for large weddings, conventions, galas, quinceaneras, greek events, campaign rallies, graduations, and concerts.
17,430 sq. ft. of event space.
THE SOUTHEAST BALLROOM
Beautifully spacious ballroom situated on the southeast wing of our facility. Comfortably seats 150 in a banquet layout, 200 in a theater layout, and 100 in a classroom layout. Perfect for luncheons, meetings, birthdays, graduations, fundraisers, proms, dances, mixers, receptions, and church services.
2,688 sq. ft. of event space.
THE SOUTHWEST BALLROOM
A dynamic space designed for unforgettable experiences. The Southwest Ballroom features a 30’x15’ stage, stage lighting, an LED wall, and sleek black pipe and drape. Comfortably seating 110 for banquets, 150 for theater, and 150 for classroom layouts, it’s the perfect setting for concerts, all-black events, graduations, and black box theater productions.
3,135 sq. ft. of event space.
THE NORTH BALLROOM
An intimate yet elegant space designed for versatility. The North Ballroom comfortably accommodates 120 guests for banquets, 150 for theater-style seating, and 150 in a classroom setup. A perfect backdrop for meetings, celebrations, and special gatherings.
1,000 sq. ft. of event space.
THE GREEN ROOM
A charming, intimate space that's ideal for smaller events. It comfortably hosts 30 in banquet, 30 in theater, and 25 in classroom seating. Perfect for private meetings, smaller gatherings, or a cozy reception, The Green Room offers versatility with an exclusive, intimate atmosphere.
525 sq. ft. of event space.

